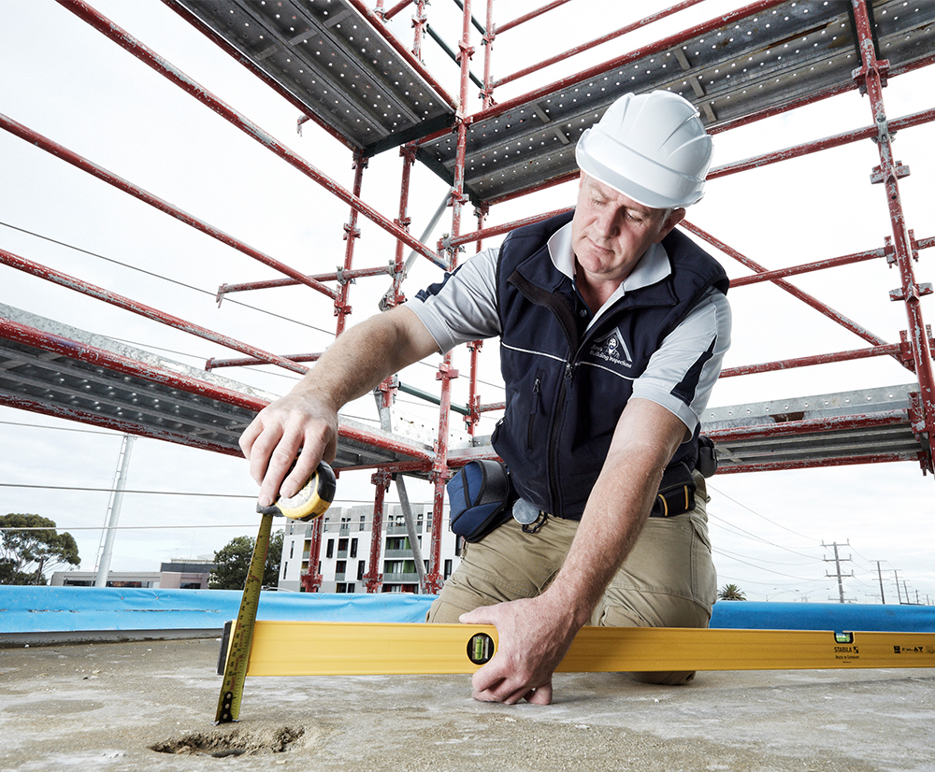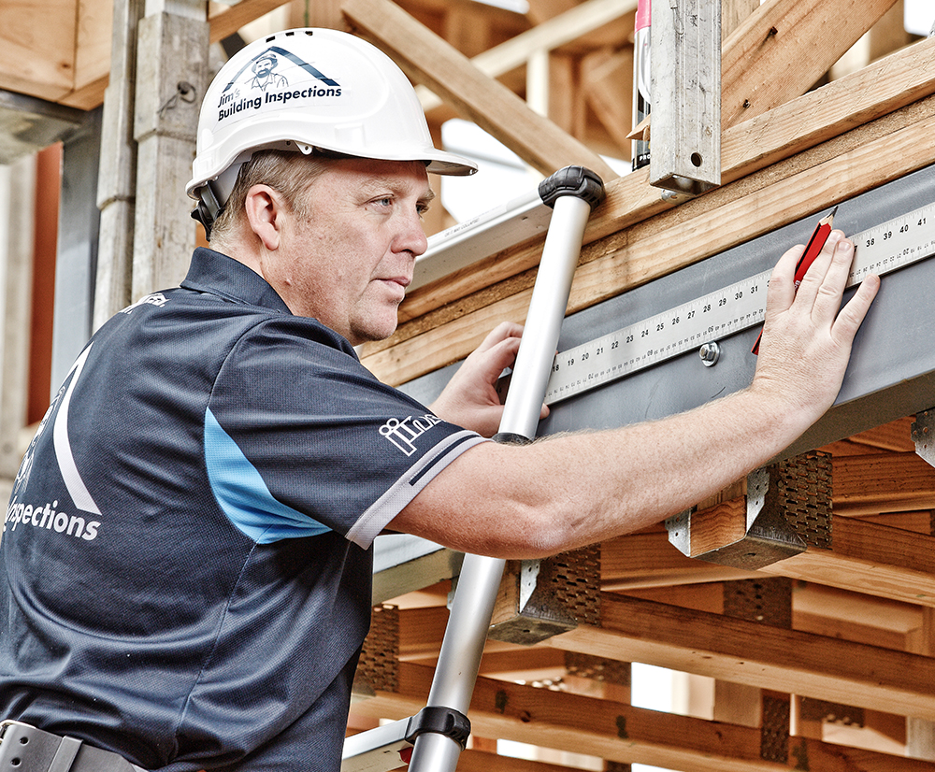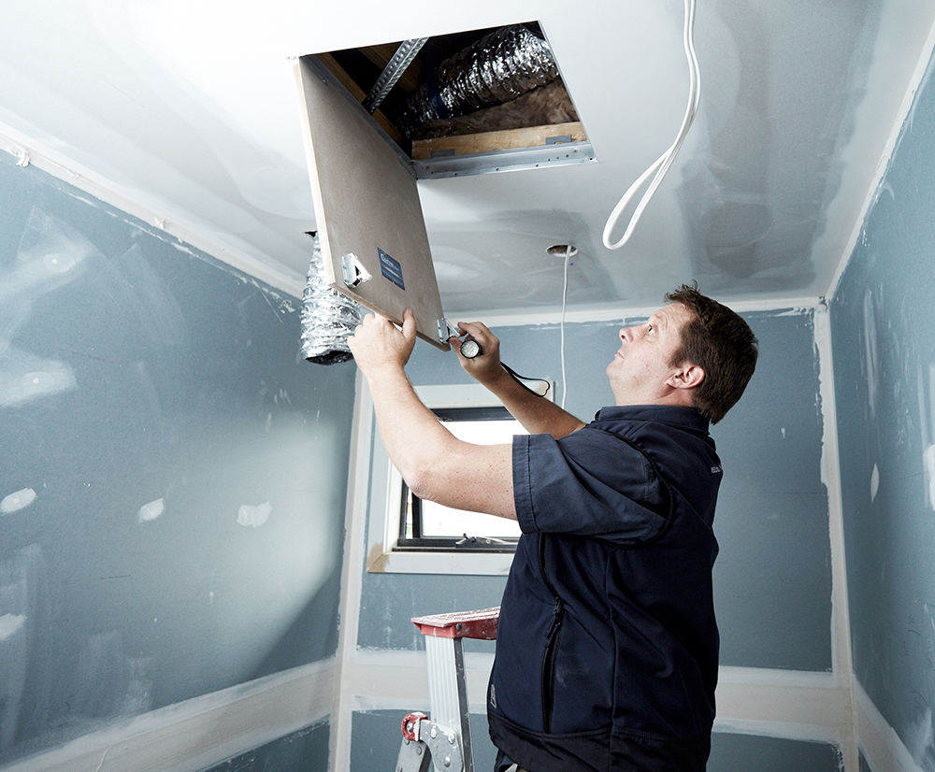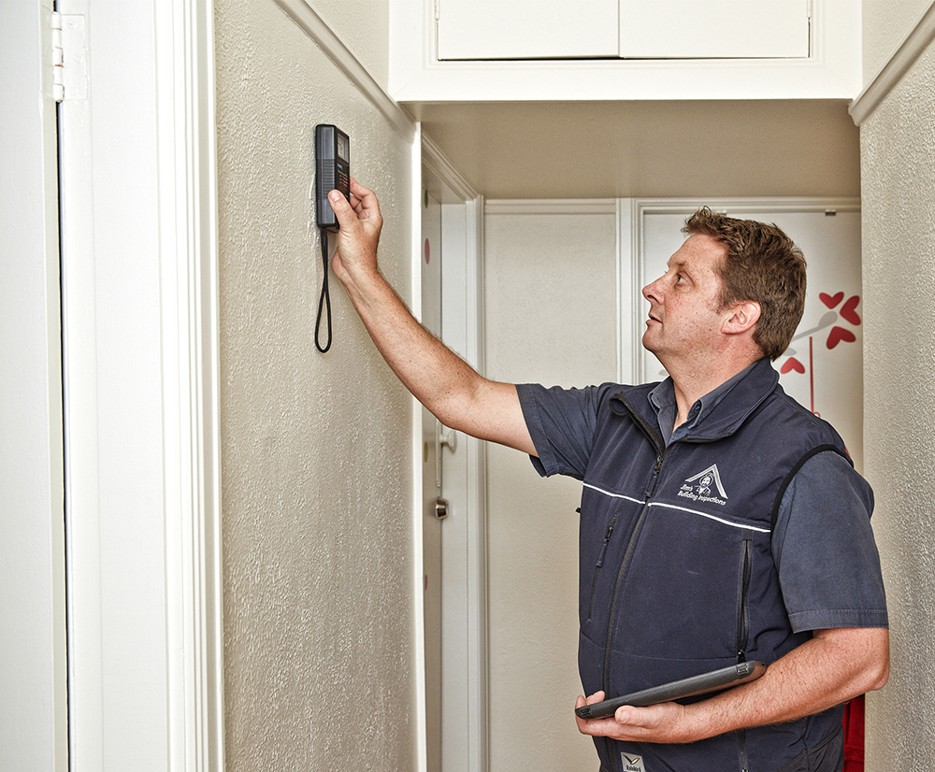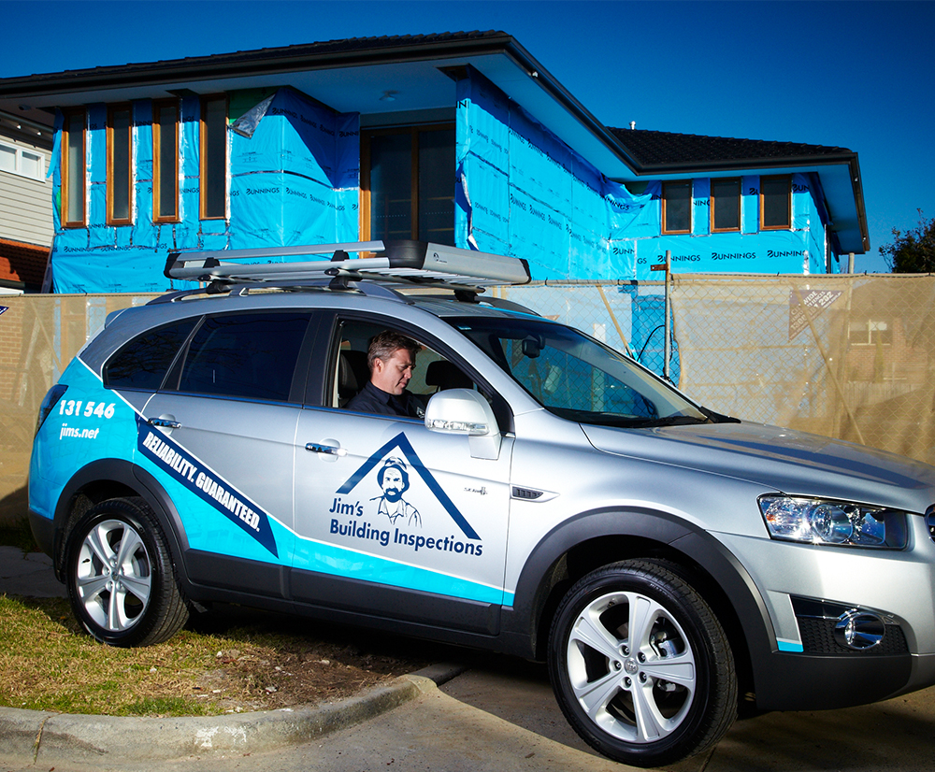Who needs a handover inspection
A handover inspection is recommended to all New Zealand home owners in the process of building a home, commercial building or construction project.
Jim’s Building Inspectors have extensive knowledge about the building products, systems, design methods and the industry standards that are used in New Zealand, together with knowledge of NZ specific factors such as extreme weather and earthquake risk.
Why is it Important?
In most cases, the homeowner has little (if any) building knowledge and relies on the builder and contractors to complete the building work to an acceptable standard. This potentially disadvantages the owner who has to rely on just the advice of the builder, even if they suspect something is not right. In short, a Handover Inspection will ensure you get what you paid for. Inspections can have the following stages
- Slab stage
- Framing stage
- Lock-up stage
- Handover stage
Book An Inspector or CALL US ON 0800 454 654
Additional Information
What you get with our inspections for your new home, commercial building or construction project?
Report emailed to you within 24 hours covering:
- Safety Hazards
- Suspected Non-Compliance
- Substandard Workmanship
- Incomplete Works
- Suspected Non-Compliance with Contracts and Specifications
Frequently asked questions
When should I get an inspection?
You can engage us at any time during the construction. However most people engage us as construction commences to complete inspections at all stages of the build. Or some people choose to have us attend the site just when you have concerns or only at the final handover, prior to making your last payments.
All of our Inspections are compliant with the relevant New Zealand Standards.
What areas do we service?
We service a range of key locations across metropolitan and regional areas of New Zealand. Please see our location page for more information related to your region.
What are the different stages?
- Slab stage
The slab stage or the base stage inspection is essential in the inspection process. Finished concrete is inspected to ensure there is an even and consistent finish. The surface should not be powdery or flakey. Levels are checked to confirm the slab has been installed within allowable deviation in the over level across and room or the entire build. The edge rebate is checked to ensure it is not honeycombed and there is no evidence of steel reinforcement protruding as it must have at least 40mm concrete coverage. The vapour barrier must extend past the poured concrete slab with adequate overlap left so that it extends up the side wall of the slab past the final finished ground level once the construction is completed.
- Frame stage
Frame stage inspections are conducted providing an independent assessment of the works to confirm they have been completed ready for stage payment. Internal checks and company appointed inspections are supported with a fresh and focussed and our review monitors the frame with respect to the approved construction methods and the Engineers design requirements as detailed on the Approved Plans.
The installation of windows and door frames are checked at this stage. Frame positioning in relation to the supporting slab is checked with any overhanging tolerances along with load bearing timbers, lintels and orientation of Jack Studs above openings. Items such as the correct number of timber blocks and their securing method are checked along with all bracing, mechanical fasteners, tie downs and anchors.
- Lockup
At the lockup stage, the Building Inspector will inspect the roofing that is installed to ensure it is complete and free of defects and damage. A visual inspection is carried out to check the installation of Flashings. Brick work is checked for correct installation. All windows and doors are installed with the correct fixings using appropriate blocks and the frame straight, plumb and true.
The installed plaster to the ceilings, wall linings and fitted cornice is checked to ensure it is installed to acceptable standards. Waterproof membrane to showers & wet areas are inspected to ensure they are correctly installed and comply with the requirements of the Building Code.
- Handover
Handover Inspections require an exhaustive check of the construction. At this inspection we check that the work has been completed to industry standard. The construction of the dwelling needs to reflect the Approved Plans and all components of the building must comply with relevant New Zealand Standards and Building Codes.
Handover or Final stage inspections are also called Practical Completion Inspections (PCI) and Pre Handover Inspections. Handover inspections are generally carried out on new homes when construction of the entire home has been completed and all internal fittings, fixtures and finishes have been installed and applied inside the home compliant with the relevant building plans and specifications.

