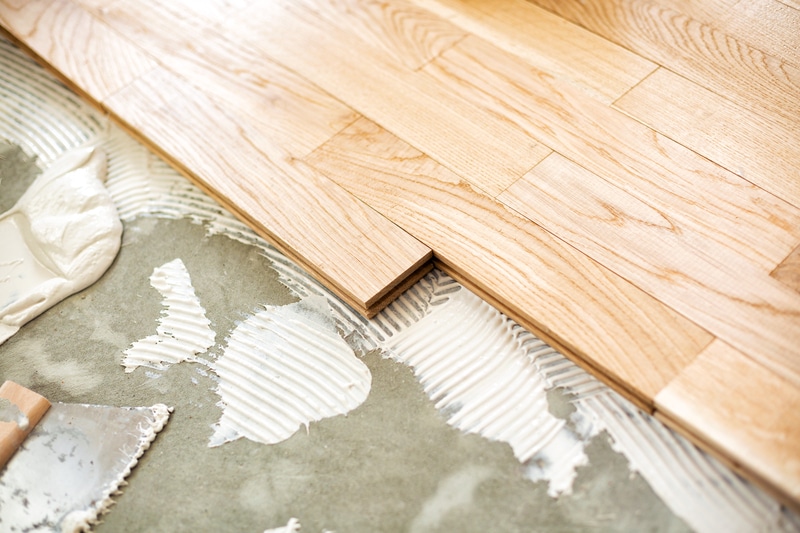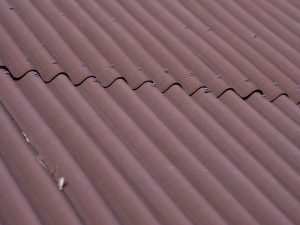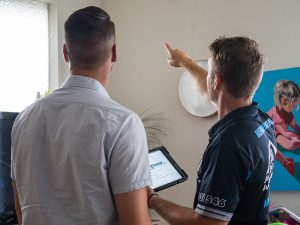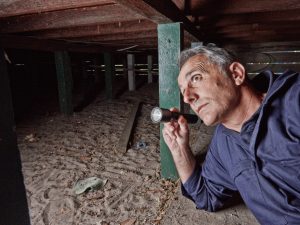
Just as you wouldn’t purchase a vehicle without looking under the bonnet you need to be aware of more than just the attractive exterior and stylish interior of the property you are considering purchasing. What you cannot see on first viewing could well prove very costly in the future and that includes the subfloor.
What is a Subfloor?
What we observe as the floor is actually a flooring system made up of a combination of structural elements including the joists, the timber that spans the foundations of the flooring from end to end. The layer attached to the top of the floor joists is the subfloor.
The subfloor spreads the weight load over the entire flooring area imposed by human traffic and furniture over the joists producing less spring and provides a level surface for the final layer of surface flooring, timber finish flooring, vinyl, carpeting etc.
What material is used for a subfloor?
Subfloors are predominantly made of plywood or OSB subflooring, (oriented strand board ) fabricated from large pieces of timber attached and pressed together using glue, and occasionally particleboard. Plywood subflooring has been the standard since the 1950s.
What is under a Subfloor?
Under the subfloor or subfloor space as it is called is where you discover the true state of the property as it provides a wealth of information about many of the components that comprise the home. From the piles, bearers and joists to plumbing and electrical wiring, even the state of the ground, there is much to investigate under the floor covering to verify all is in order before you make any investment.
Kitchens and bathrooms may look perfect within the house but things may be very different hidden below the subfloor!
Also under the subfloor space, you have exactly that, space. This space needs to be examined in relation to its ventilation, vapour barrier and insulation and the impact this has on the building.
Subfloor Issues and what to look out for
Dampness is an issue in older homes especially in winter in New Zealand and it is not uncommon over time that subfloor ventilation can get blocked as for instance gardens mature and block vents or pathways or drives block airflow.
Current ventilation requirements call for 5 changes of air per hour to protect the home from dampness. Ventilation problems are easily remedied but you need to be aware of them before they prove costly.
Effective insulation is important for a healthy home environment. Damaged or missing insulation should be checked, it is also important to check in older houses that any foil insulation in the subfloor is away from any electrical cables, a recognised electrical and fire hazard. It is now illegal to install or maintain this type of insulation due to home owners and contractors having died from electrocution.
Hardwood flooring should be checked for rot and borer attack.
The condition of the piles and bearers should be examined for missing or corroded fixings, lack of bracing, loose timber packers or wedges between them and any subsidence caused by exterior excavation or liquefaction.
Water droplets on the timber or concrete foundation walls and any mould or fungal growth could indicate drainage, piping or cladding leaks and high levels of ground moisture flowing back towards the house, water ponding within the structure or around the perimeter.
How can Jim’s Building Inspections help?
A Jim’s building inspection will identify any problems hidden in or under the subfloor and recommend solution options providing you with peace of mind. Contact Jim’s today for an inspection.




